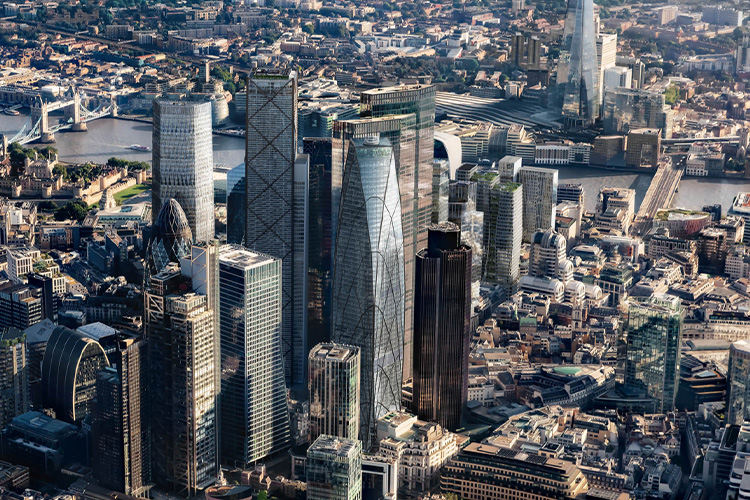

To house multi-storeyed buildings and public rooftop with a biodiverse climate-resilient garden
July 26, 2023 | Staff Reporter | UK | Real Estate

Plan for 63-storey and 22-storey mixed-use buildings at 55 Bishopsgate in London have been approved. The City of London Corporation’s Planning Applications Sub-Committee has given the green light to the schemes, which will be part of the city cluster of tall buildings on the city skyline, creating 103,000 square metres of office space.
At 284 metres tall, 55 Bishopsgate will become the third tallest tower in the Square Mile, behind the 1 Undershaft scheme (305 metres) and 22 Bishopsgate (295 metres). The corporation said that 55 Bishopsgate would provide 14 per cent of the projected office demand required for the Square Mile up to 2036, including co-working and affordable workspace.
It will also be an exemplar of the Corporation’s Climate Action Strategy, with urban greening features and high-efficiency renewable energy technologies integrated into the design. In addition to the multiple-storey buildings, the project includes a public rooftop with a biodiverse climate-resilient garden for relaxation, events and educational opportunities. The scheme will also feature an external platform at the summit, giving 360-degree views of the City.
The proposals also support active travel and incorporate 1,400 long-stay cycle spaces, and more than 120 short-stay car parking spaces. The buildings would be open at ground level providing 2,545 square metres of new public realm space flowing through to the wider Bishopsgate area. The area would be open 24 hours, seven days a week, and will provide opportunities to support events and pop-ups, digital screens and art installations and landscaping. More public cultural spaces are proposed on the second and third floors, including an auditorium and meeting spaces, developed in conjunction with New London Architecture, to provide a new permanent home for the London Centre.
Shravan Joshi, chair of the City of London Corporation Planning and Transport Committee, said the scheme set a high bar for others to follow. “The free, public viewing gallery and external platform will deliver an exciting and inclusive resource for all to enjoy, bringing us closer to our Destination City vision to transform the Square Mile into a seven-day-a-week visitor destination,” he said. “Decisions like these also cement the city’s position as the world’s leading international financial and business centre. The site is central to the city's growth modelling and will make a huge contribution to the office space needed to meet projected economic and employment growth demand.”
Demolition of the existing site and construction works are expected to begin next year and be completed in 2029.