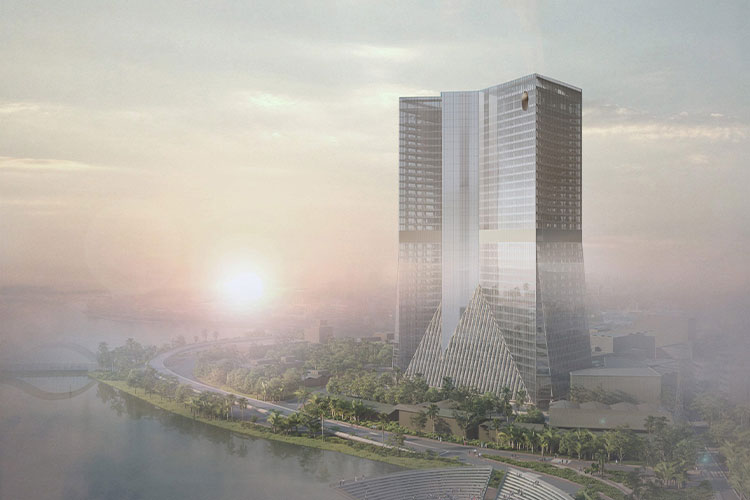

Well-known Dutch studio OMA unveiled visuals of the 150-metre high skyscraper recently
October 06, 2023 | Staff Reporter | Bangladesh | Developers

Dhaka is about to see a transformative addition to its skyline as renowned Dutch studio OMA recently unveiled visuals of its first project – Dhaka Tower, one of the country’s tallest buildings. The plan was created by Shanta Holdings, a real estate company based in Dhaka, with help from OMA Partner Iyad Alsaka.
The 150-metre-high skyscraper (490 feet) will be located on the shores of Hatirjheel Lake in a new commercial district near Tejgaon, as per reports. Once an industrial epicentre, Tejgaon now serves as the headquarters of a plethora of local and multinational corporations, setting the stage for Dhaka Tower’s significance in this evolving landscape.
OMA Partner Iyad Alsaka commented that the design for Dhaka Tower is inspired by the spirit of Bangladesh’s thriving economy. “Its shape expresses the aspirations of a dynamic nation, making a bold statement on the city’s skyline.”
The Dhaka Tower will represent the nation’s role as one of the fastest growing economies in the world and the second largest economy in South Asia just 50 years after achieving independence. The tower will stand at the forefront of the urban transformation experienced by the nation and redefine the city’s skyline.
Standing on the shores of Hatirjheel Lake, Dhaka Tower is shaped by simple extruded, abstracted shapes. Two triangular floor plates are connected by a rectangular core with panoramic lifts overlooking the lake. The configuration allows for extensive views and natural daylight, controlled through the building orientation and fritted glass. Rather than conforming to a standard zoning envelope of a tower on a podium, the base is pyramidal, providing soaring atriums with direct connection to landscaped exterior spaces. Retail and dining spaces flank the triple height lobbies, which double as venues for banquet dinners and presentations.
A bespoke pattern inspired by Dhaka’s waterscape forms the backdrop for both atriums. The base includes an exhibition space extending to a maximum height of 40 meters. On the top level of the building, a restaurant offers both interior and exterior seating. Adjacent to it, a publicly accessible two-tier observation deck provides expansive views of the metropolis.
A complete presentation of the project will take place in Dhaka in early 2024.