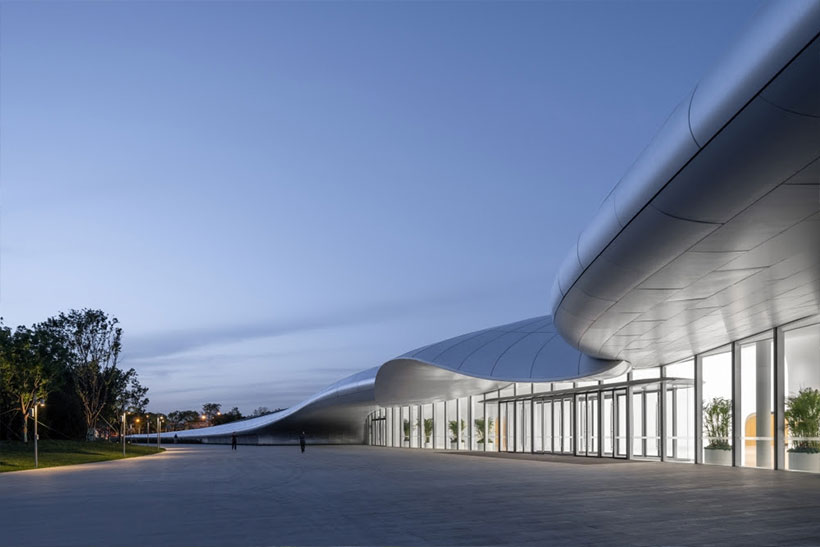

The centre’s biomorphic design includes a cantilevered roof with smooth, flowing contours
June 20, 2024 | Staff Reporter | China | Design

Ma Yansong of MAD Architects announces the completion of the 65,000-square-meters ZGC International Innovation Center in Beijing, designed to serve as the permanent venue for the annual Zhongguancun Forum (ZGC Forum) that promotes a close relationship between people, the city, and the environment.
The venue seamlessly integrates into the urban landscape with an accessible green roof park, featuring trees, gardens, walkways, and architectural elements that extend the nearby gardens and hills. When seen from the surrounding mountains, the structure becomes nearly invisible.
The centre’s biomorphic design includes a cantilevered roof with smooth, flowing contours. This floating structure offers shade, protection from the weather, and a social gathering space, thereby strengthening the relationship between people and the architecture. The transparent façade curtain wall, characterized by its lightness, transparency, and fluidity, follows the organic curves of the building’s sculptural form.
The concealed framing system and large glass panels encourage a fluid transition between indoor and outdoor realms creating a seamless integration with its surroundings. The architects have designed a minimalist interior with clean lines to foster an open, airy atmosphere conducive to the exchange of innovative ideas.
Futuristic Environment
The ZGC International Innovation Center features two giant ETFE membrane skylights, allowing natural light to flood the venue, and enhancing the user’s experience of space and light. The simplicity of the interior aims to create user-friendly spaces that enhance social interaction and promote engagement.
The integrated lighting design features adjustable colour temperature lights that follow the building’s curves and converge in a central luminary sculpture. This creates a unique, futuristic environment, characterized by advanced technologies and a sense of innovation.
Arranged in a zigzag pattern, the first floor houses the main venue, which includes a banquet hall and a multi-function hall for events. Smaller meeting rooms and VIP lounges are located on the basement level, catering to meetings of various sizes and privacy requirements.