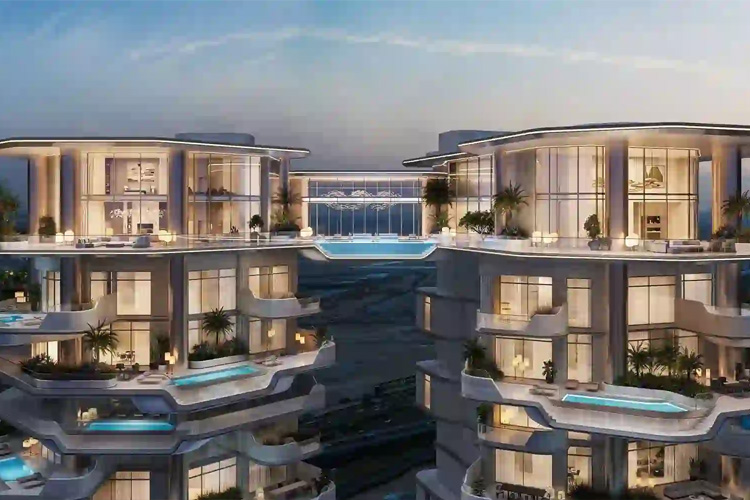

The real estate development is a collaboration between Sankari and IHG Hotels & Resorts
December 26, 2024 | Staff Reporter | UAE | Design

Foster + Partners, a global studio for architecture, engineering, urban and landscape design based in London, has revealed designs for Regent Residences Dubai, Sankari Place, a luxurious real estate development which comprises two striking residential towers (each 180m tall) in Dubai’s Marasi Marina, Business Bay.
Inspired by cascading water, the adjacent towers make a unique contribution to the city’s skyline and waterfront, with sixty interlocking apartments and staggered terraces, said the British design group. The project is a collaboration between Sankari and IHG Hotels & Resorts.
Regent Residences Dubai, Sankari Place’s dynamic twisting form and articulated façade will make it a distinctive new addition to Business Bay and the wider city. Our design harnesses connections to nature, with generous shaded terraces and optimised views of the waterfront.
Gerard Evenden, Head of Studio, Foster + Partners
The architectural form is divided into two towers, which share the same design language. This creates space for one generous apartment per floor, thereby increasing natural ventilation and light, explained Evenden. Every apartment is orientated to offer panoramic views of the Burj Khalifa, while capturing the city’s spectacular sunrises and sunsets, he noted. Designed to enhance wellbeing, the apartments all have expansive terraces that allow residents to enjoy outdoor living and a healthy lifestyle.
Gerard Evenden, Head of Studio, Foster + Partners, said: "Regent Residences Dubai, Sankari Place’s dynamic twisting form and articulated façade will make it a distinctive new addition to Business Bay and the wider city. Our design harnesses connections to nature, with generous shaded terraces and optimised views of the waterfront."
Each apartment benefits from a private pool, which also creates a unique articulated façade as water appears to cascade down the buildings. At the highest level, an ultra-penthouse bridges the two towers and features a spectacular sky pool, he stated. The podium at the base of the development incorporates greenery, water features, private dining spaces, a state-of-the-art gym, and a series of indoor and outdoor pools for residents. Integrated retail units along the edge of the podium speak to the design language of the promenade on Marasi Marina, he added.
For more Dubai real estate news and design updates, subscribe to the REM TIMES newsletter